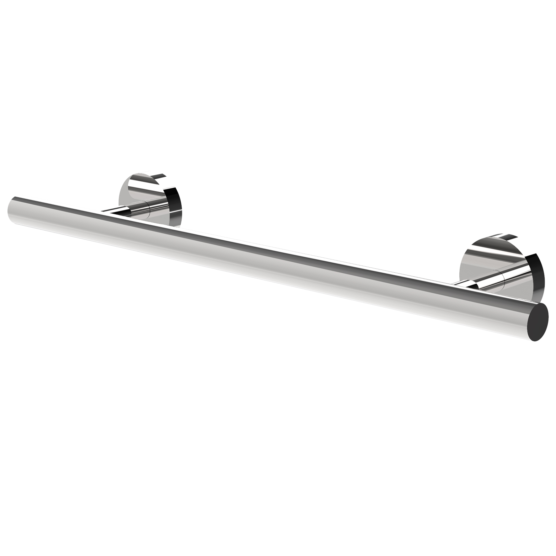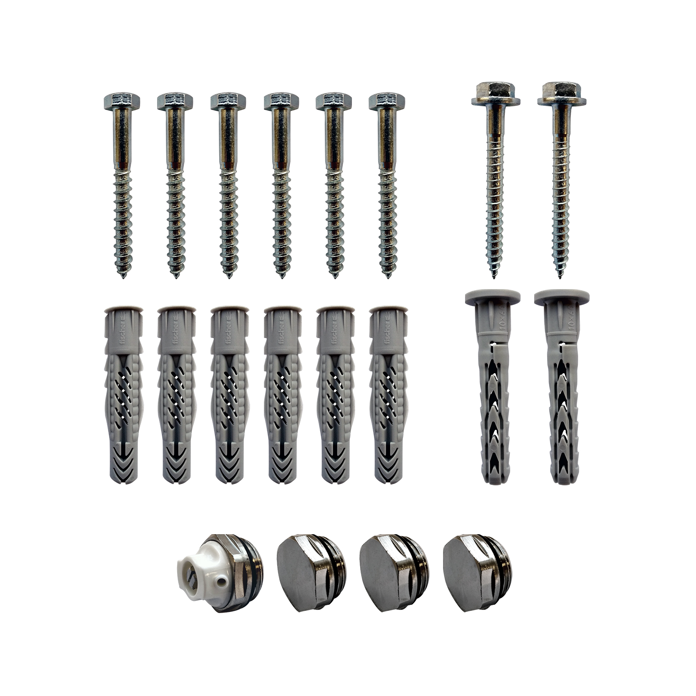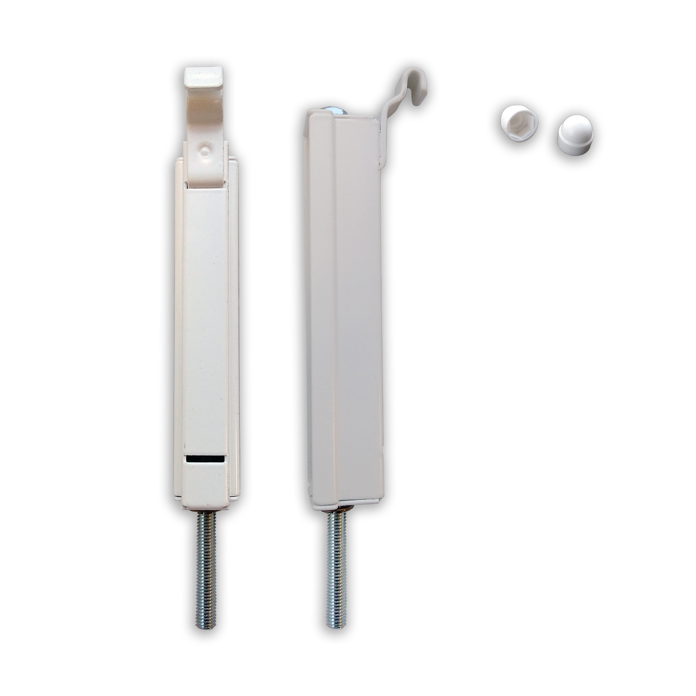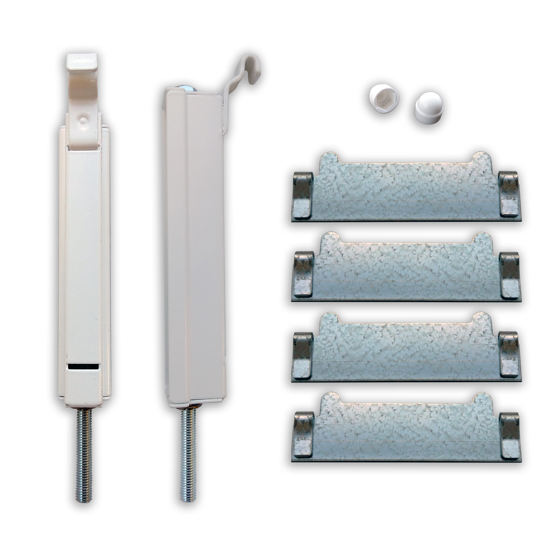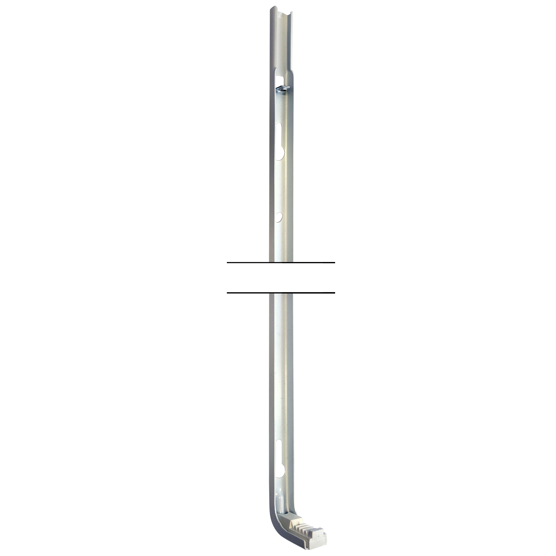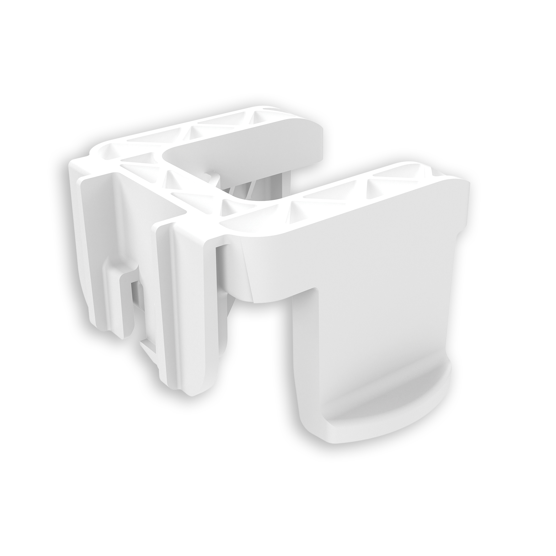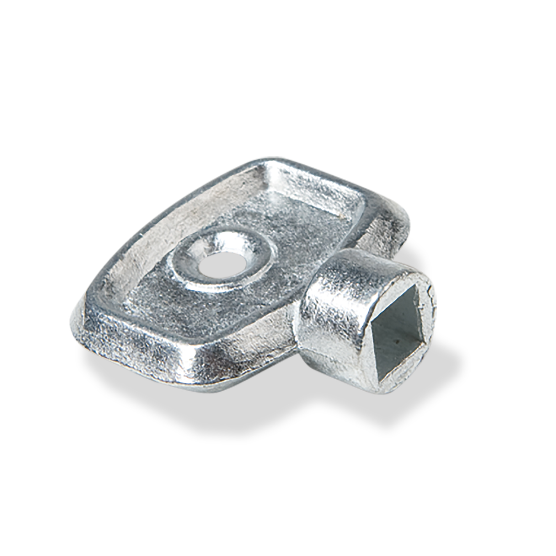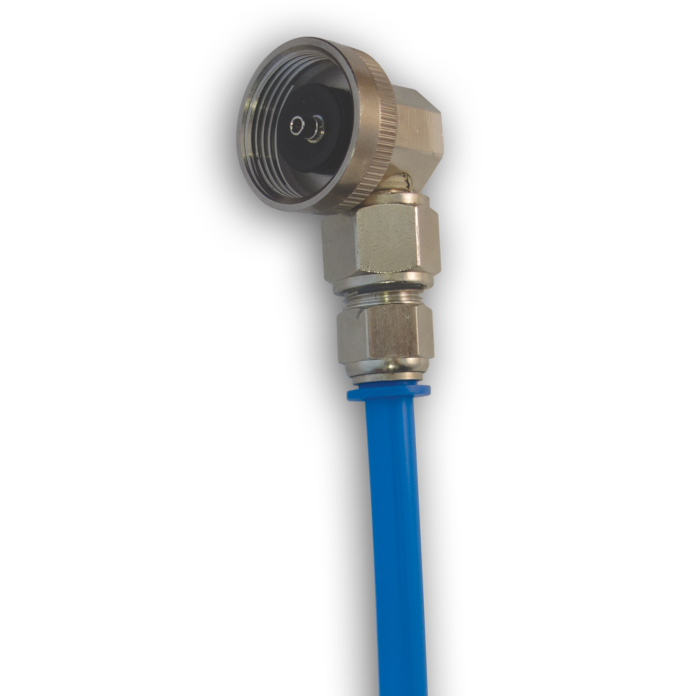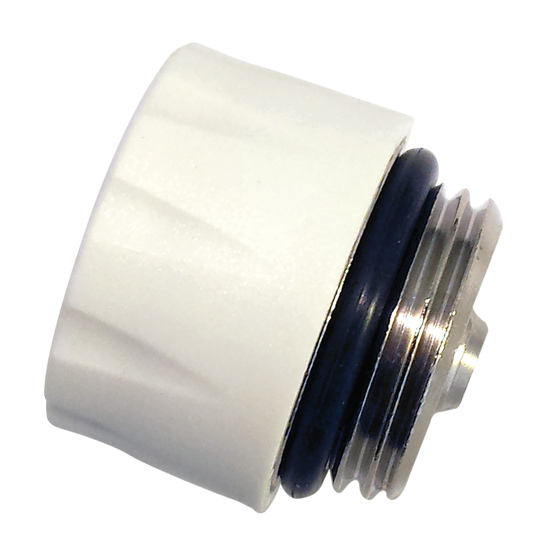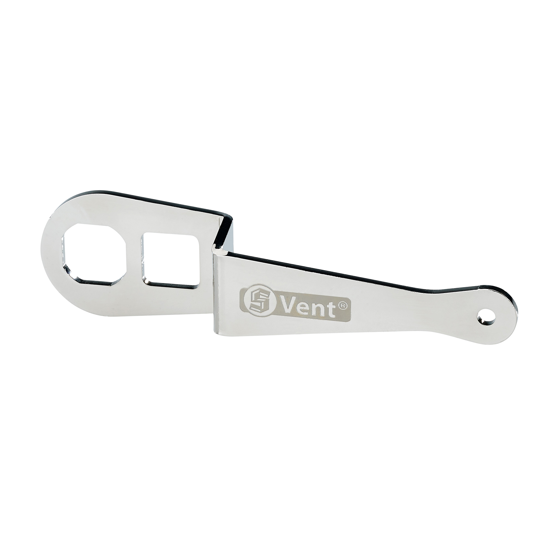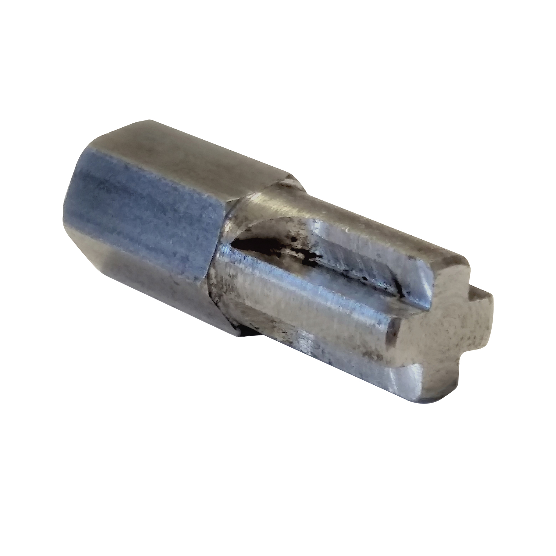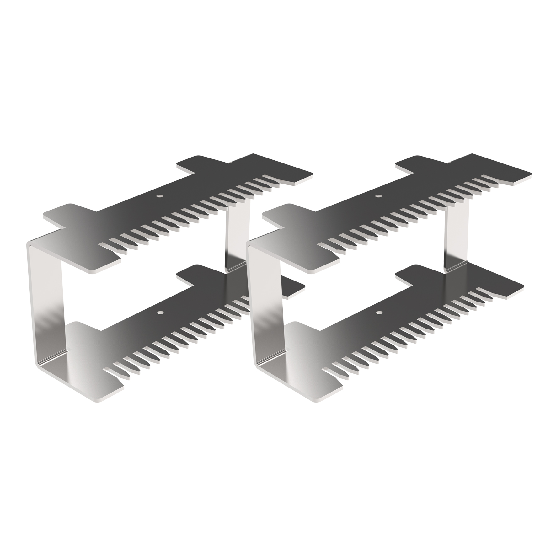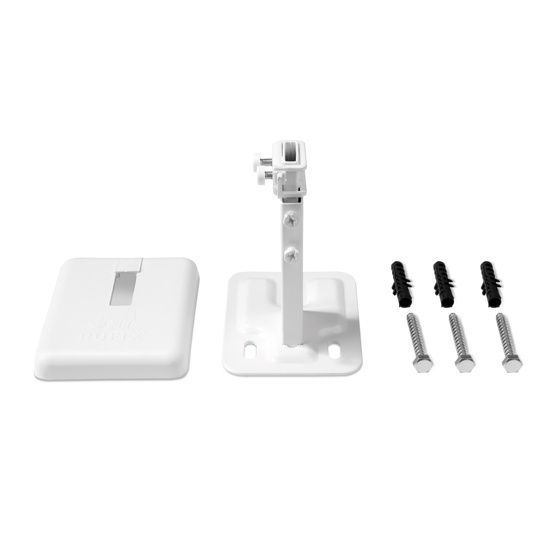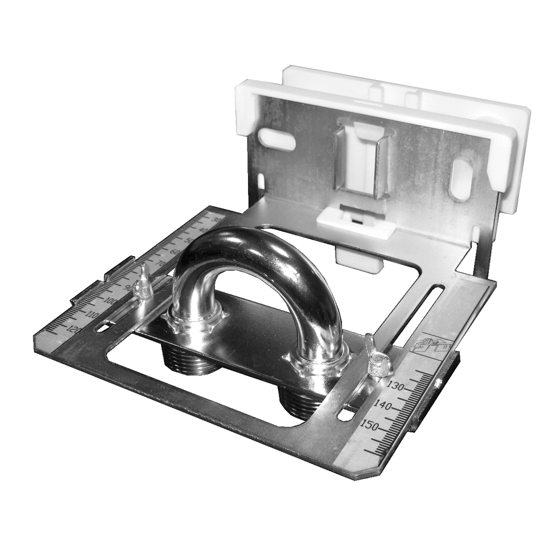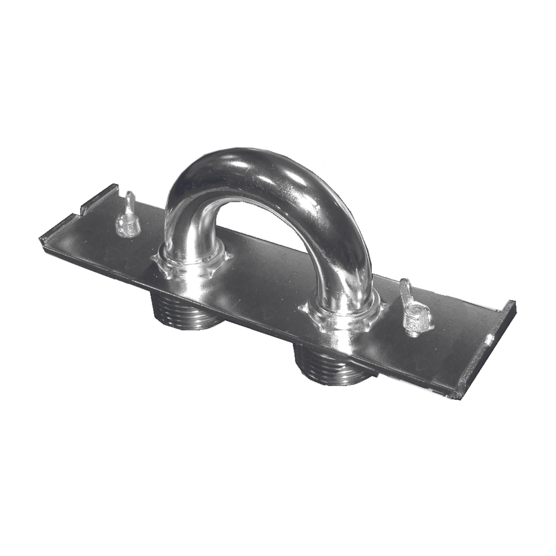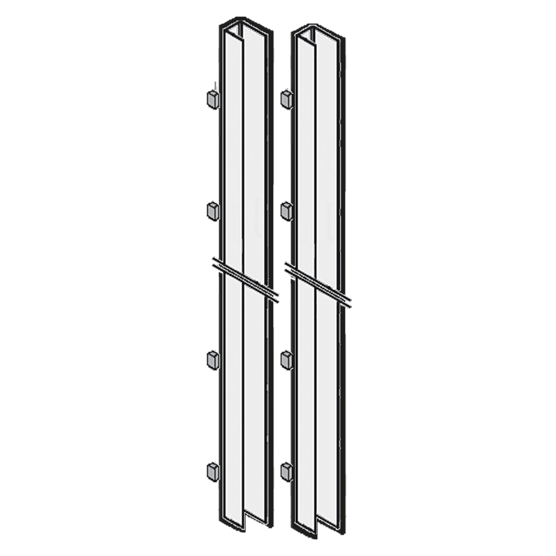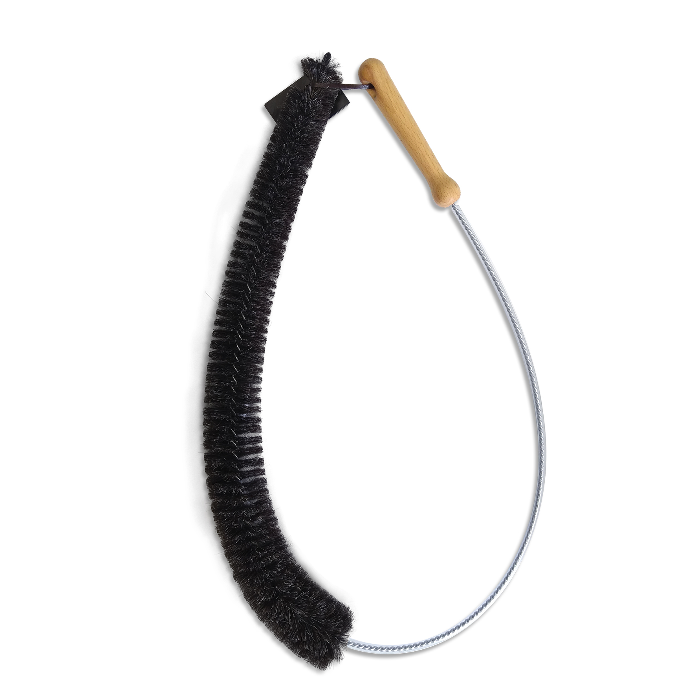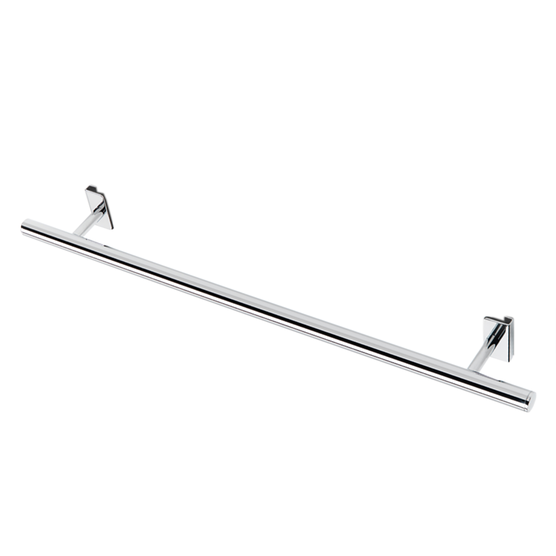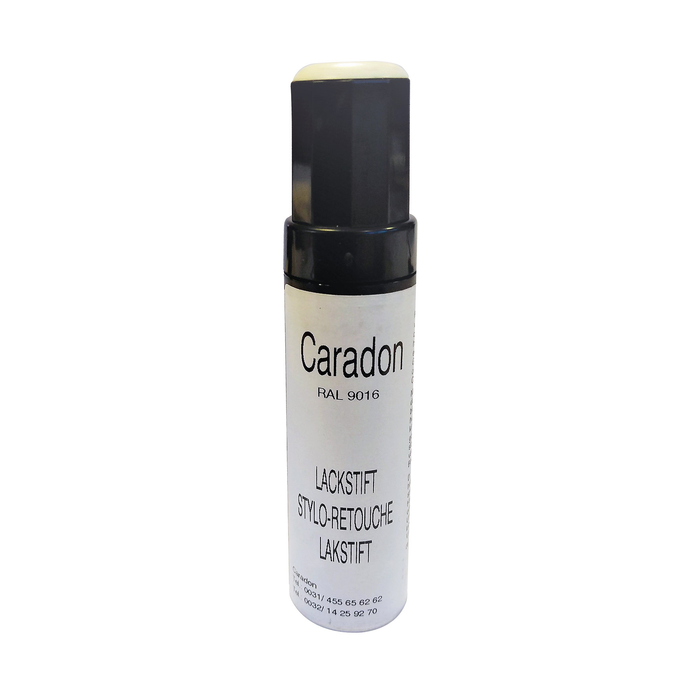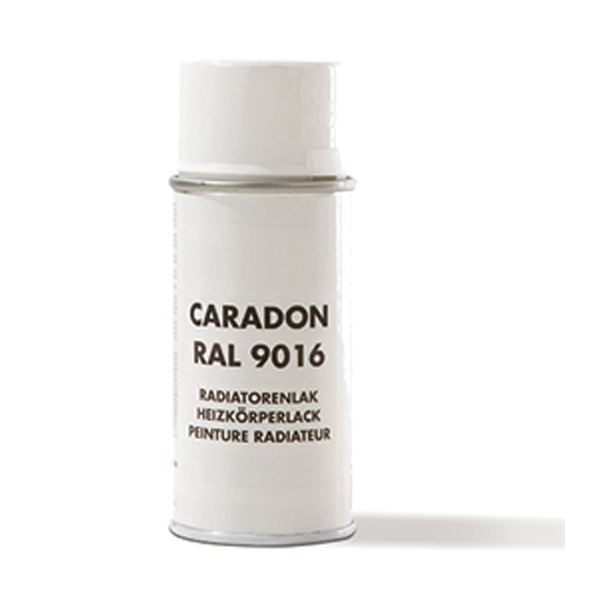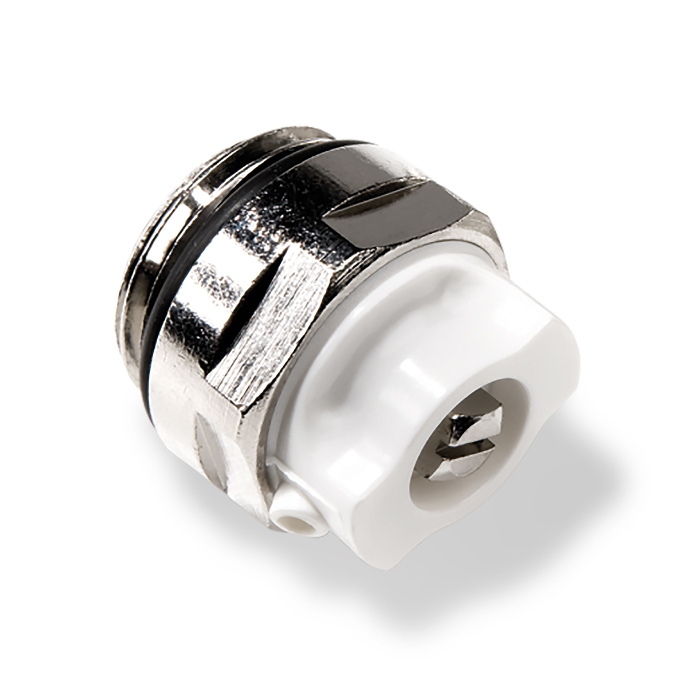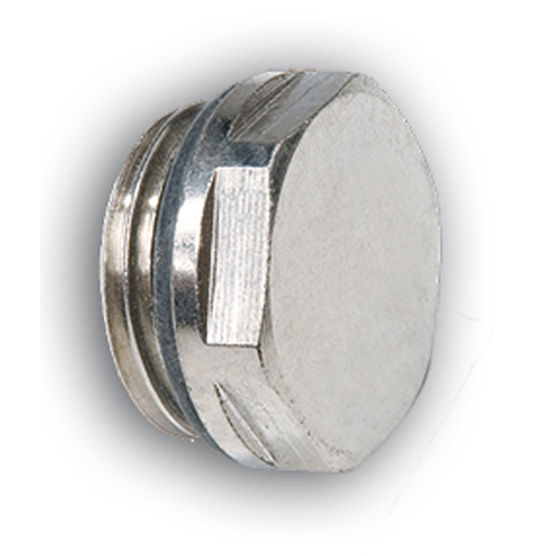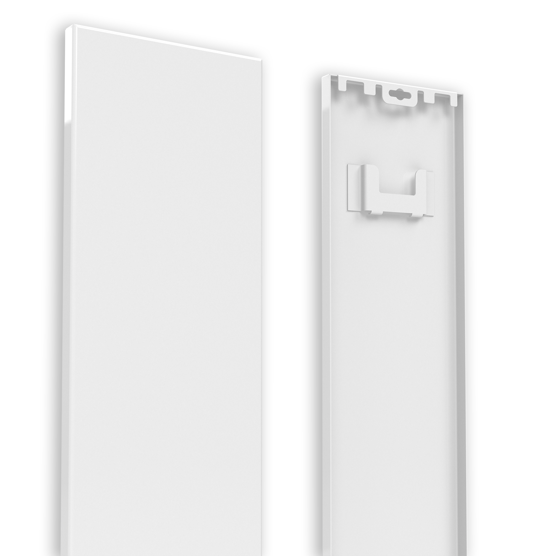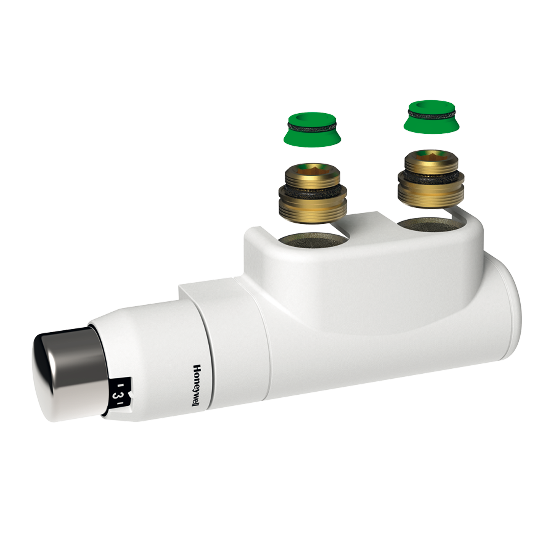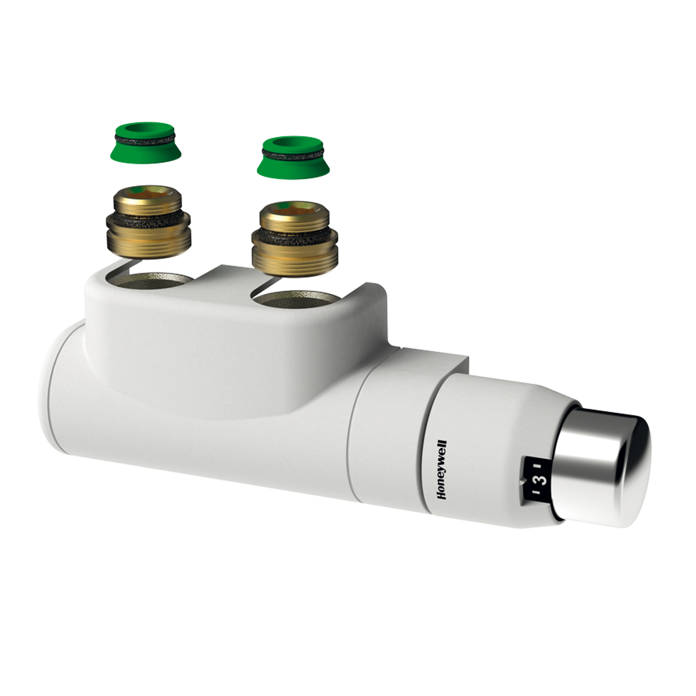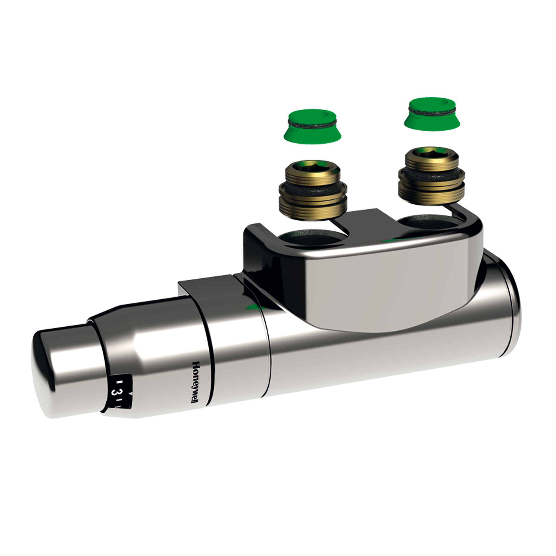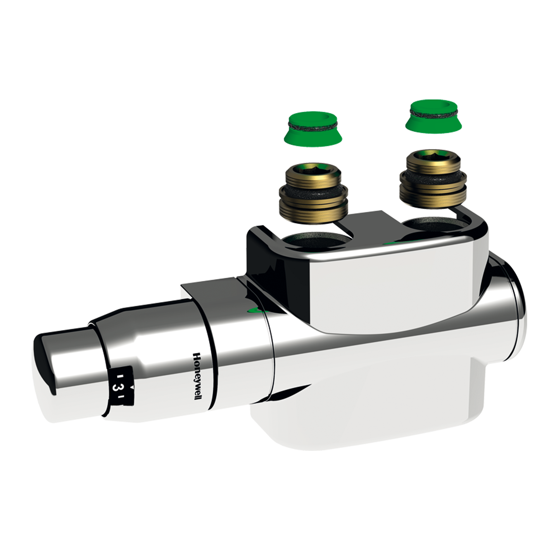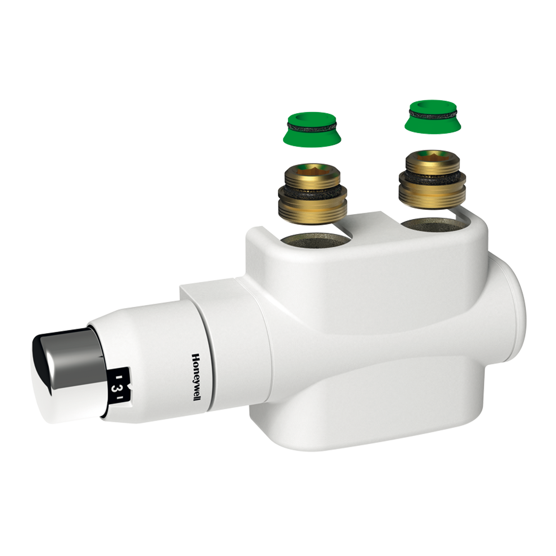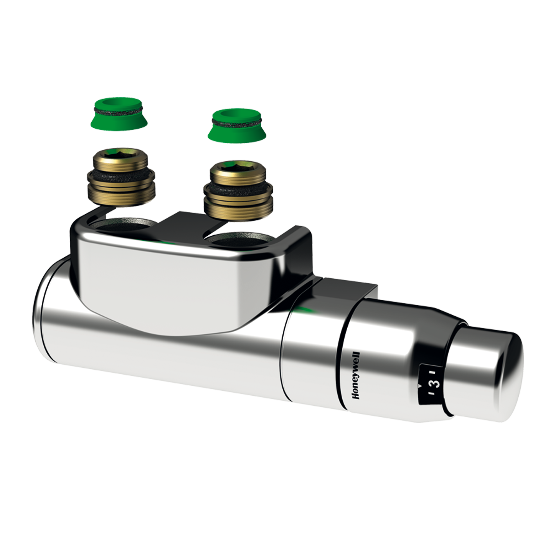VERTEX PLAN
Verticale decoratieve radiator met een vlakke voorzijde
De Vertex Plan combineert een strak en decoratief uitzicht en is met zijn plaatsbesparend ontwerp zeer bruikbaar in kleine ruimten. Deze radiator is perfect combineerbaar met de Planar 8 om zo het moderne karakter en de strakke lijn in heel uw woning door te voeren.
Waarom kiezen voor een Stelrad Vertex Plan radiator?
- Verticale radiator
- Decoratief
- Vlakke voorzijde
- Middenaansluiting
- Beschikbaar in kleur
Accessoires
Downloads
Brochure
Technisch handboek
Prijslijst
Sfeerfoto
Productfiche
Productfoto
Bestektekst
Bereken uw warmteafgifte
Handleiding
Certificaat
ZIP-files
Technische gegevens
De Vertex Plan combineert een strak en decoratief uitzicht en is met zijn plaatsbesparend ontwerp zeer bruikbaar in kleine ruimten. Deze radiator is perfect combineerbaar met de Planar 8 om zo het moderne karakter en de strakke lijn in heel uw woning door te voeren.
Bestektekst
Bestektekst
| Product: | decoratieve verticale radiator met middenaansluiting en een vlakke voorzijde |
| Afwerking: | decoratieve vlakke voorplaat en zijpanelen |
| Meegeleverd: | J-consoles, schroeven, pluggen, ETA-veiligheidsschroeven en -pluggen, ontluchter, blindstoppen en montage-instructie |
| Aansluitingen: | 4 x ½” binnendraad (inclusief middenaansluiting) |
| Ophangstrippen: | geen ophangstrippen |
| Verpakking: | Iedere radiator wordt stevig verpakt in hoogwaardig karton en geplastificeerd. Een etiket beschrijft de radiatorkarakteristieken: type – hoogte – lengte. |
| Garantie: | 10 jaar, indien men de installatievoorwaarden respecteert en voldoet aan de garantievoorschriften van Stelrad. |
| Lakproces: | Alle radiatoren zijn ontvet, gefosfateerd, kataforetisch gegrondlakt en standaard in Stelrad wit 9016 gepoederlakt. |
| Kleuren: | Stelrad wit 9016 + 35 andere Stelrad kleuren mogelijk of 200 RAL-kleuren mogelijk |
| Maximale werkdruk: | 10 bar (getest op 13 bar) |
| Maximale werktemperatuur: | 110 °C |
| Conformiteit: | volgens EN442 |
| Kwaliteitsborging: | NF |
| Types: | 11 | 20 | 21 | 22 |
| Hoogtes: | 1.600 | 1.800 | 2.000 | 2.200 mm |
| Lengtes: | 300 | 400 | 500 | 600 | 700 mm |
| Dieptes: | 49 | 79 | 79 | 102 mm |
Bestektekst
VERTEX-PLAN-NL
Document Size: 18 KB
Download
Type overzicht
Type overzicht
| Bouwhoogte | Type 11 | Type 20 | Type 21 | Type 22 | Bouwhoogte | |
|---|---|---|---|---|---|---|
| (mm) | (mm) | |||||
| 1600 | W | 1.959 | 2.310 | 2.808 | 3.420 | 1600 |
| kg | 56,1 | 77,7 | 85,8 | 94,2 | ||
| l | 7,2 | 14,1 | 14,1 | 14,1 | ||
| m² | 9,4 | 7,33 | 12,66 | 28,99 | ||
| n | 1,3051 | 1,2706 | 1,3076 | 1,3223 | ||
| 1800 | W | 2.133 | 2.532 | 3.060 | 3.690 | 1800 |
| kg | 63 | 86,7 | 96 | 105,3 | ||
| l | 8,1 | 16,2 | 15,9 | 15,9 | ||
| m² | 9,86 | 8,25 | 13,58 | 29,9 | ||
| n | 1,3010 | 1,2712 | 1,3041 | 1,3250 | ||
| 2000 | W | 2.298 | 2.748 | 3.270 | 3.960 | 2000 |
| kg | 69,6 | 95,4 | 106,2 | 116,4 | ||
| l | 9 | 18,3 | 17,7 | 17,7 | ||
| m² | 12,15 | 9,17 | 16,2 | 37,74 | ||
| n | 1,2969 | 1,2719 | 1,3006 | 1,3277 | ||
| 2200 | W | 2.454 | 2.958 | 3.510 | 4.230 | 2200 |
| kg | 75,6 | 105,6 | 116,4 | 126,6 | ||
| l | 9,9 | 20,1 | 20,1 | 20,1 | ||
| m² | 12,61 | 10,09 | 17,11 | 38,66 | ||
| n | 1,2928 | 1,2726 | 1,2972 | 1,3304 |
Rekenfactor per meter radiatorlengte bij 75/65/20°C volgens EN442
Karakteristieke vergelijking: ф = KM x ΔTn
Warmteafgifte & Afmetingen
Warmteafgifte en afmetingen
Bereken uw warmteafgifte
VERTEX-PLAN-NL
Document Size: 34 KB
Download
Aansluitmogelijkheden
Aansluitmogelijkheden
 |
 |
(*) Bij bovenaansluiting moet de radiator zowel aan de aanvoer- als retourzijde ontlucht worden. Bovenaansluiting toegelaten mits een temperatuurverschil tussen aanvoer en retour van maximum 20°C.

Installatie
Installatie
| TYPE 11 | TYPE 20-21 | TYPE 22 |
 |
 |
 |
| TYPE 11-22 |
 |
Boorgaten voor de console
| H (mm) | T11 | T20-22 | ||||
| H2 | H3 | H4 | H2 | H3 | H4 | |
| 1600 | 160 | 730 | 1300 | 70 | 740 | 1410 |
| 1800 | 160 | 830 | 1500 | 70 | 840 | 1610 |
| 2000 | 160 | 930 | 1700 | 70 | 940 | 1810 |
| 2200 | 160 | 1030 | 1900 | 70 | 1040 | 2010 |
Afstand tussen midden radiator en console
| L (mm) | T11 | T20-22 |
| B | B | |
| 300 | 50 | 60 |
| 400 | 80 | 110 |
| 500 | 130 | 160 |
| 600 | 180 | 210 |
| 700 | 230 | 260 |
Bereken warmteafgifte
Bereken uw warmteafgifte
Kies uw kleur
Warmte is onmisbaar voor een gezellige woning. Net als een interieur waarin u zich goed voelt. Een plek om thuis te komen. Met Stelrad kiest u nu ook voor kleurrijke warmte.
Het bovenstaande kleurenpalet kan verder uitgebreid worden met een veelvoud van RAL-kleuren. De afgebeelde kleuren zijn slechts indicatief.
 BE NL
BE NL BE FR
BE FR NL
NL DE
DE EN
EN EN (UK)
EN (UK) PL
PL ES
ES DA
DA

